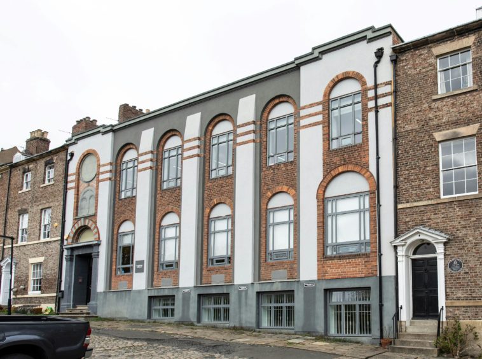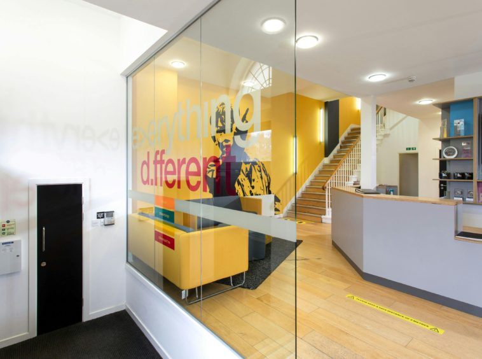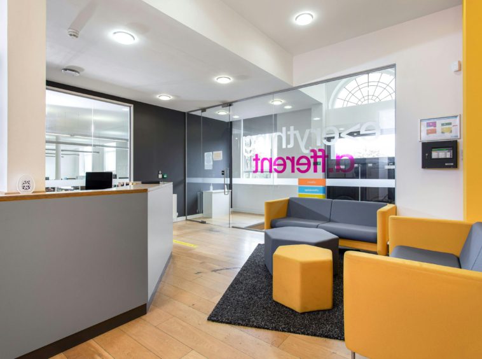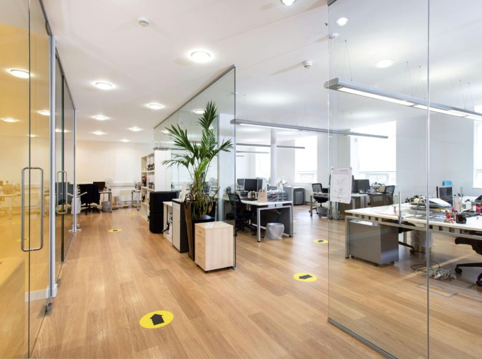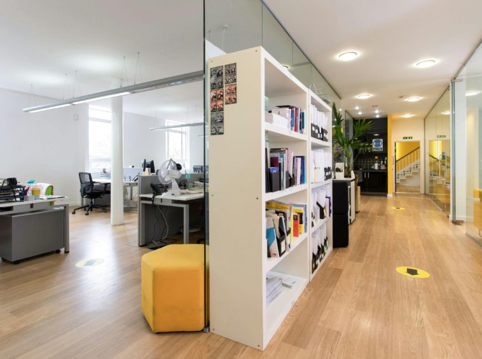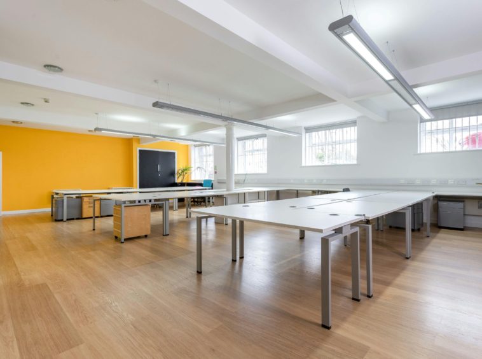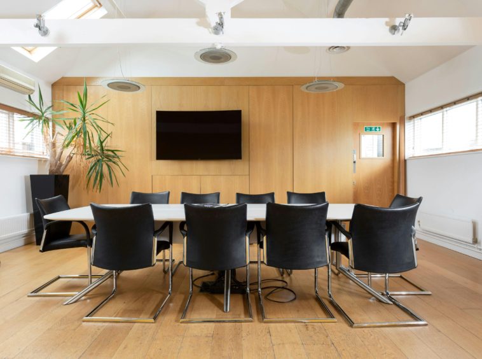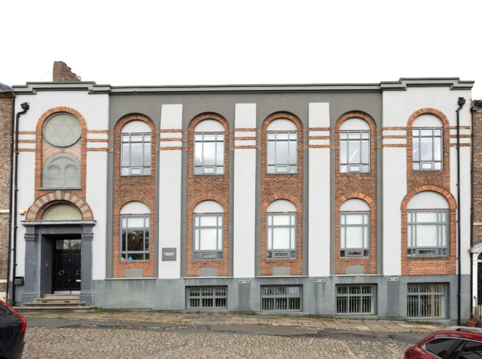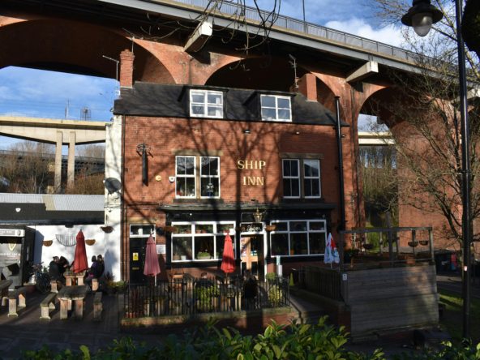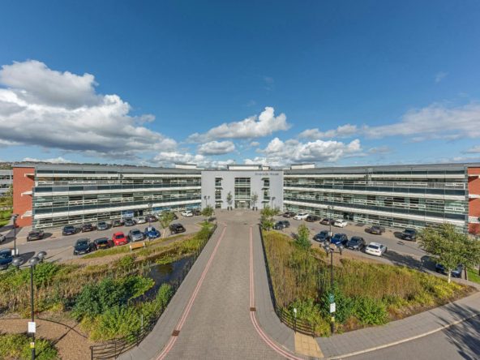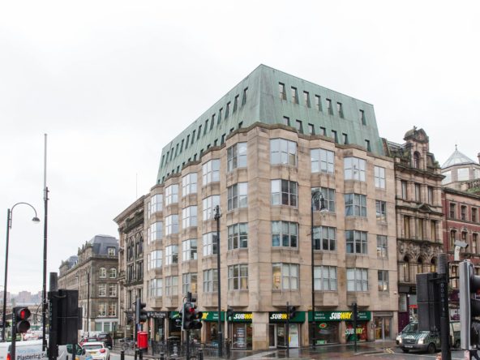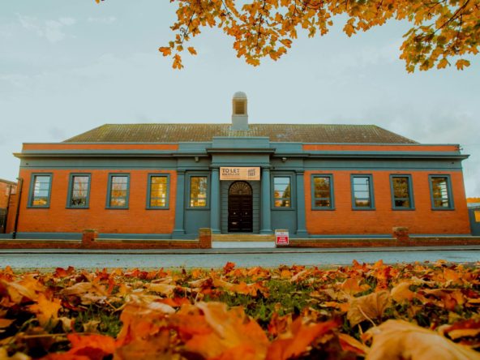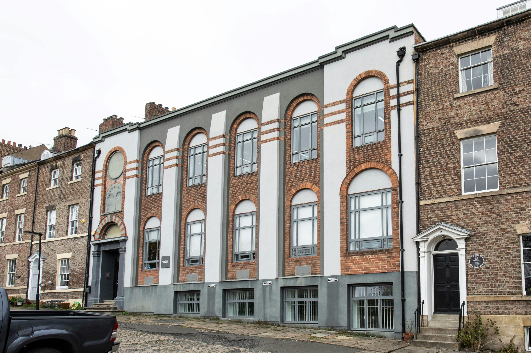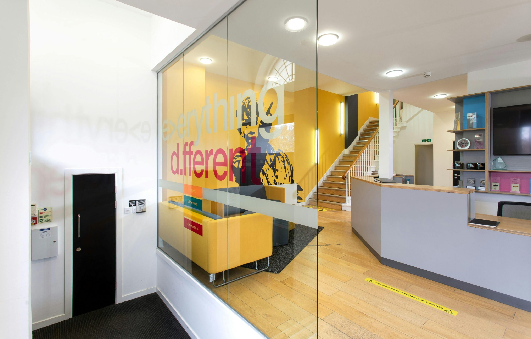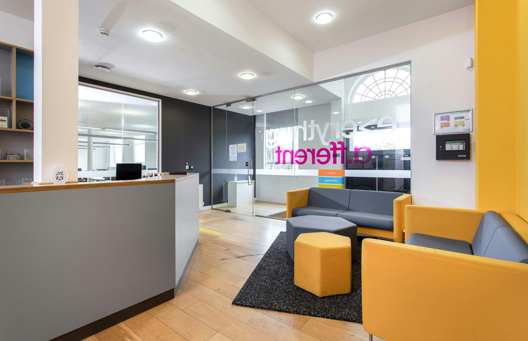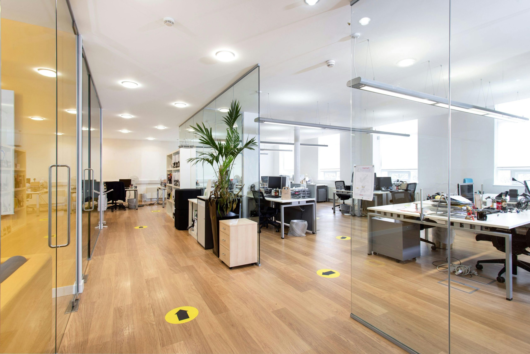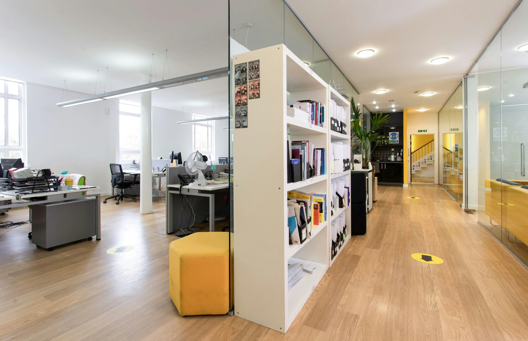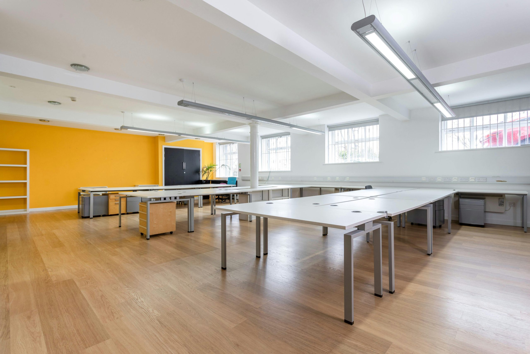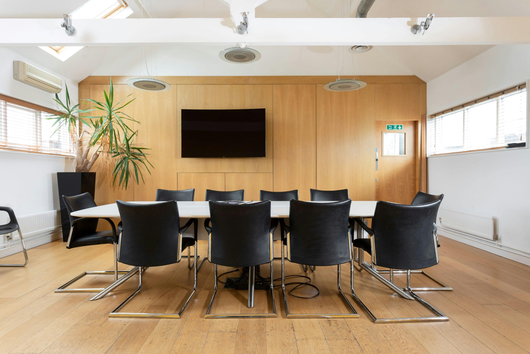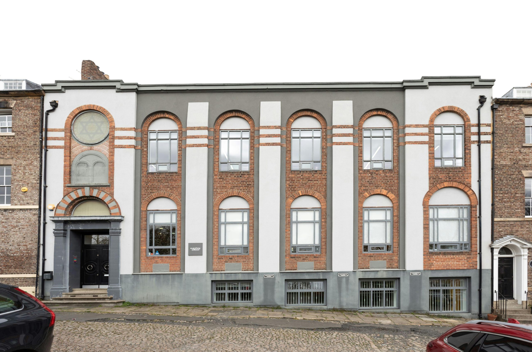Overview
Description
This substantial three storey, four floor mid terrace property was originally the Diocesan Home for Girls which was converted into a Synagogue in 1924. The Synagogue closed in 1969 and the building was then converted into offices and a design studio in 1981.
The property comprises a three storey, four floor mid terrace building overlooking Summerhill Park to the west of the city centre. The property is in excellent order throughout with benefits that include LED lighting, a raised timber floor and a Fibre Optic data line in. Whilst currently providing a modern office facility, the property could be considered for other alternative uses including a residential conversion (STP).
Location
The property forms part of a terrace within the Summerhill Conservation Area which is based around a late Georgian residential suburb and climbs the hill westwards out of Newcastle City centre. The Square is an unique environment within easy walking distance of the City centre and there are also good public transport links nearby.
The terraced properties within the Square overlook a central green space which comprises a public park, a bowling green and private gardens for the houses.
Property Documents
Address
Open on Google Maps- Address 6-8 Ravensworth Terrace
- City Newcastle upon Tyne
- Zip/Postal Code NE4 6AU
Details
Updated on December 2, 2024 at 5:43 pm- Price: Offers in the region of £825,000
- Property Size: 6900 sqft
- Property Status: For Sale
Mortgage Calculator
- Principal & Interest
- Property Tax
- Home Insurance
- PMI
