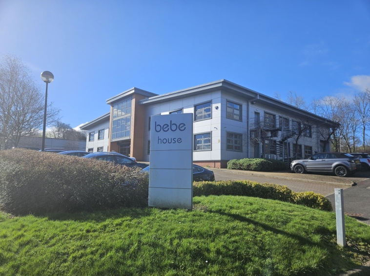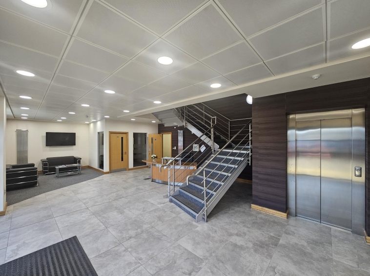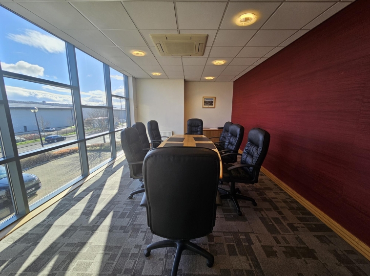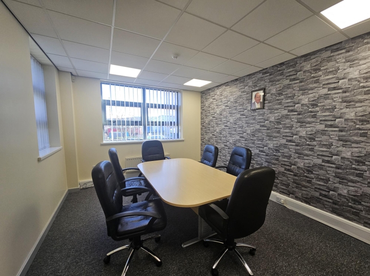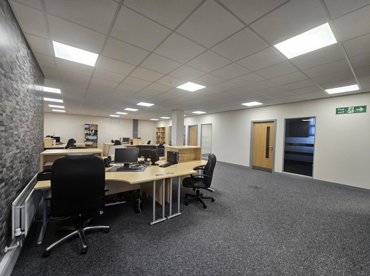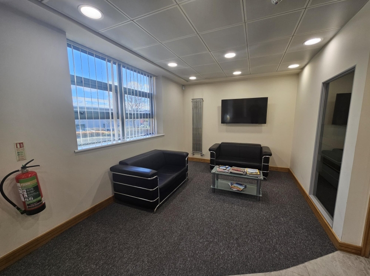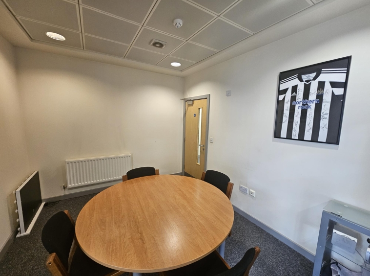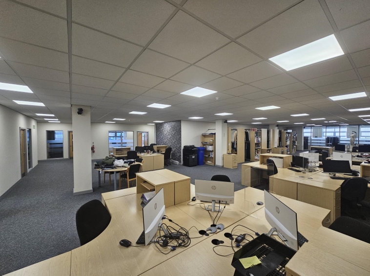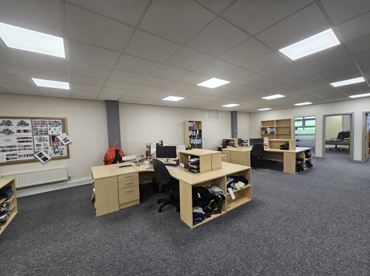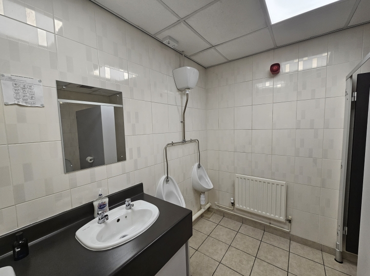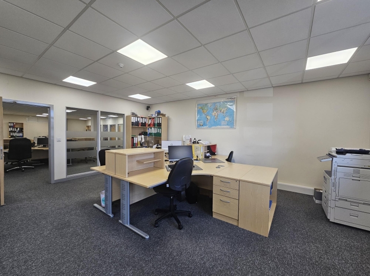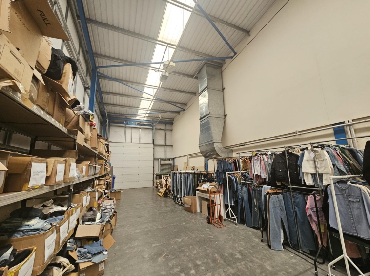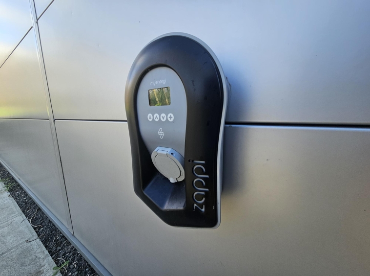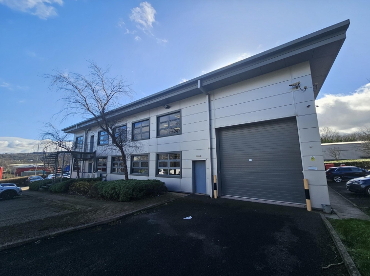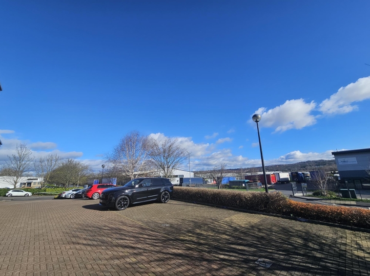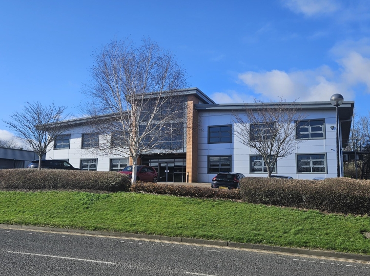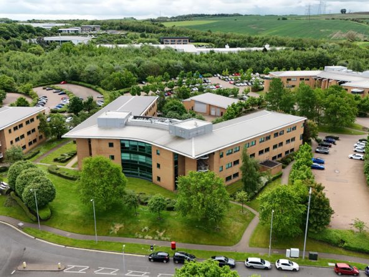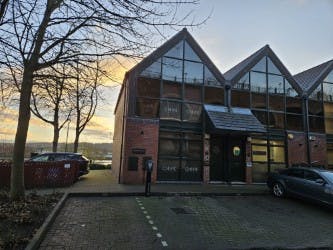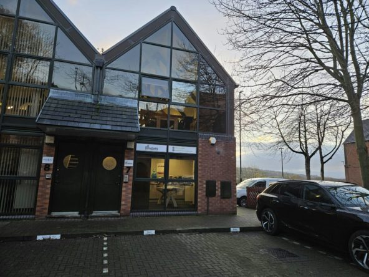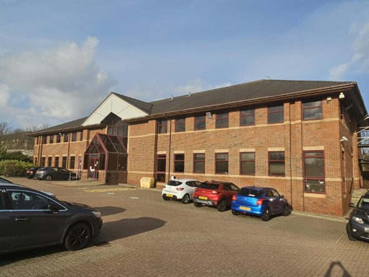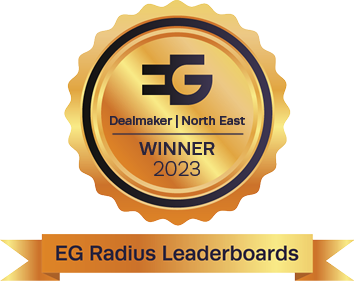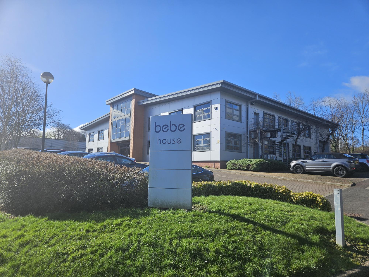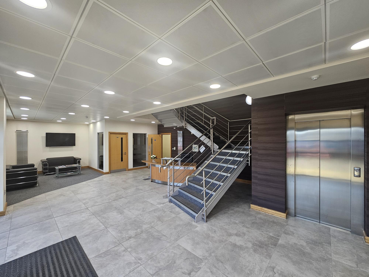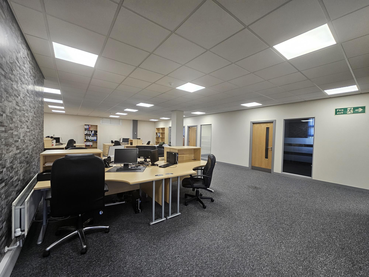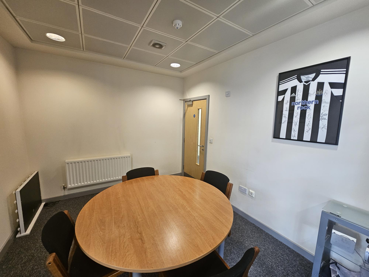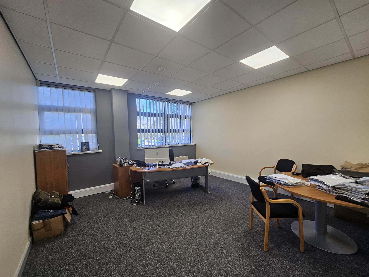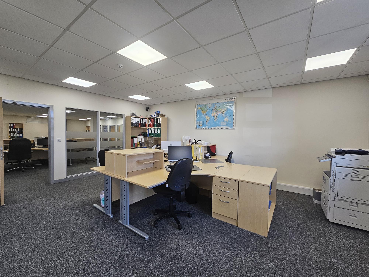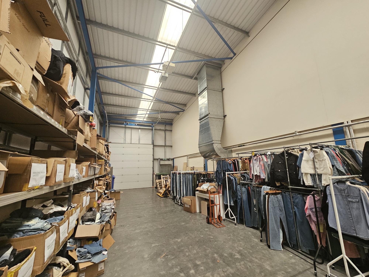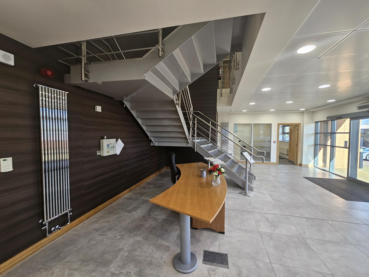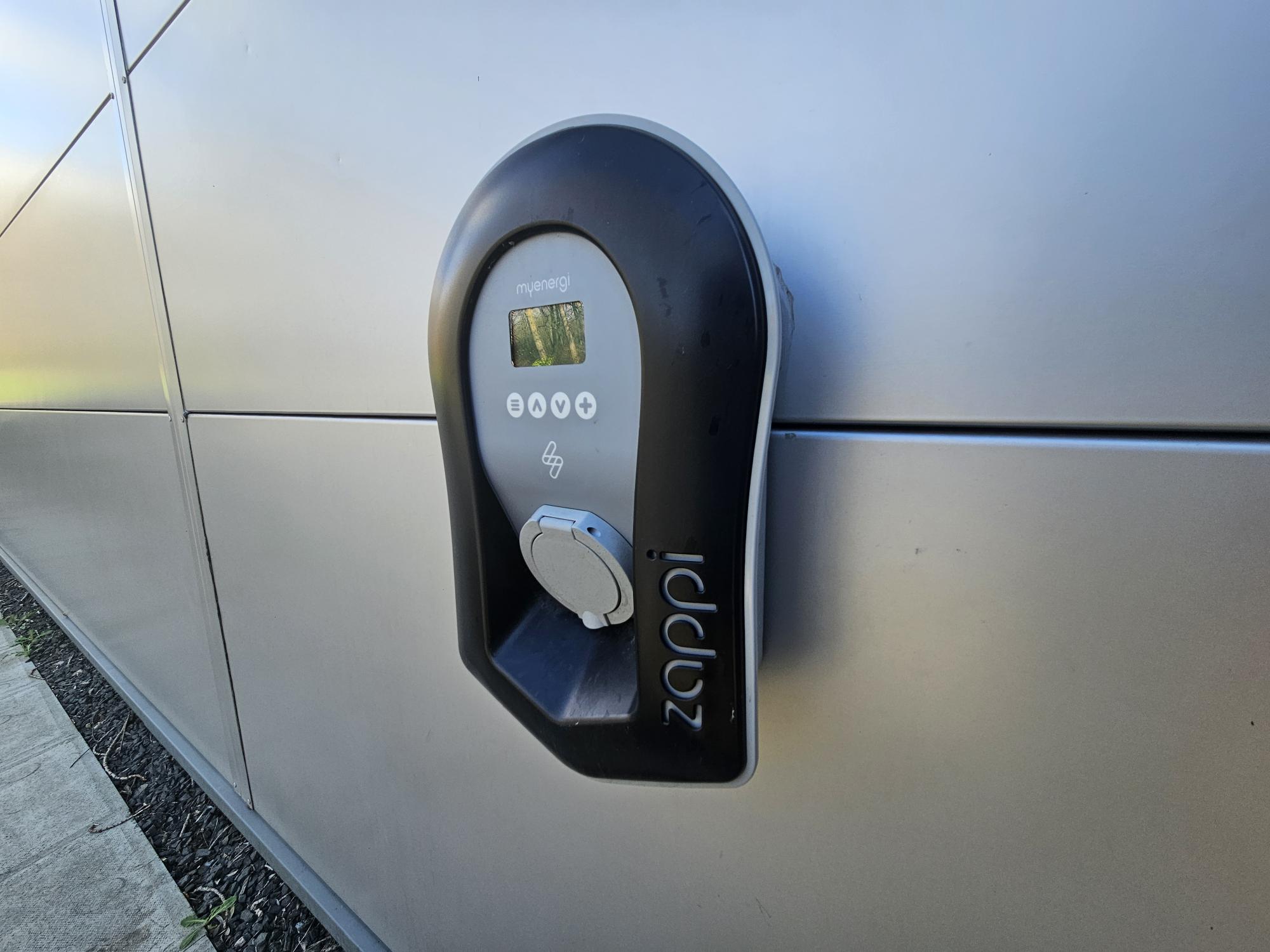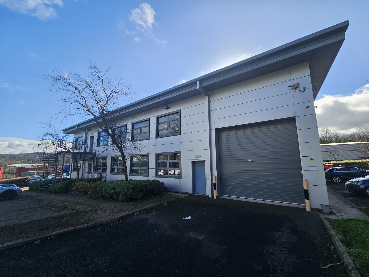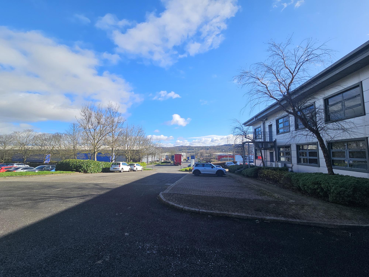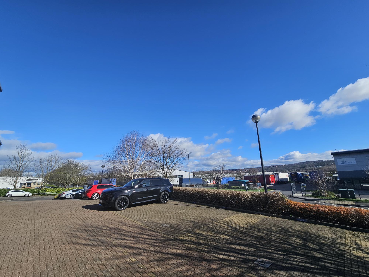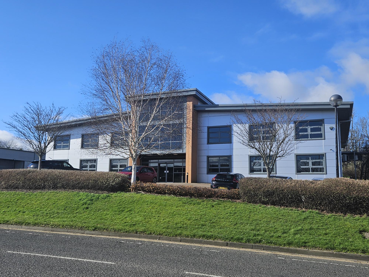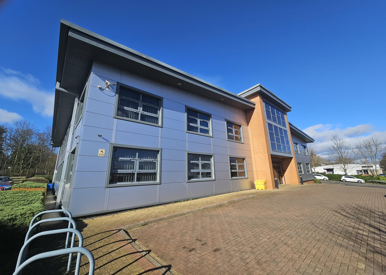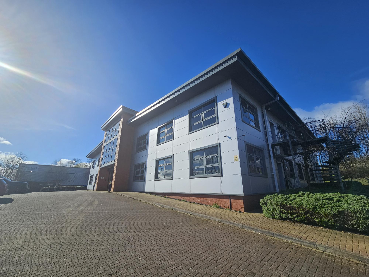High quality ground floor office to lease or for sale in Team Valley
To Let
Team Valley, Dukesway, Gateshead NE11 0PZ, UK
Overview
- 15617 sq ft
- £3.21 psf
- TBA
- c 40 spaces
- C
Description
Two storey detached office with ample car parking. Reception and core are located at the front elevation with large floorplates to the ground and first floor.
The office space available benefits from a mix of open plan and cellular
accommodation.
Specification of the building incudes circa 2.7m floor to ceiling, LED panel lighting, carpeting, open plan in part with glazed meeting rooms, WC’s and industrial unit the rear. There are communal meeting rooms positioned on the ground and first floor.
Property Documents
Team Valley, Bebe House
Details
Updated on November 26, 2024 at 2:43 pm- Price: £10 psf
- Property Status: To Let
- Floor Area: 10,001 - 50,000 sq ft
- Floor Area Input: 15617
- Business Rates: £3.21 psf
- Service Charge: TBA
- Parking: c 40 spaces
- Rent: £10.00 psf
Mortgage Calculator
Monthly
- Principal & Interest
- Property Tax
- Home Insurance
- PMI
Schedule a Tour
What's Nearby?
Powered by Yelp
Please supply your API key Click Here
Contact Information
View ListingsSimilar Listings
3-5 Admiral Way, Doxford International Business Park
3-5 Admiral Way, Doxford International Business Park, Sunderland
Property Type:
Size: 54217 Sq Ft
Business Rates:To be reassessed
Service Charge: 4 sqft
Parking: 1 space per 232 sq ft
EPC Rating:
1 day ago
6 Riverside Studios, Amethyst Road
6 Riverside Studios, Amethyst Road, Newcastle upon Tyne
Property Type:
Size: Sq Ft
Business Rates:£5.1 sqft
Service Charge:
Parking:
EPC Rating:
1 day ago
7 Riverside Studios, Amethyst Road
7 Riverside Studios, Amethyst Road, Newcastle upon Tyne
Property Type:
Size: Sq Ft
Business Rates:£5.1 sqft
Service Charge:
Parking:
EPC Rating:
1 day ago
Fusion House, St. Catherines Court
Fusion House, St. Catherines Court, Sunderland
Property Type:
Size: 10276 Sq Ft
Business Rates:£3.65 sqft
Service Charge:
Parking:
EPC Rating:
1 day ago
